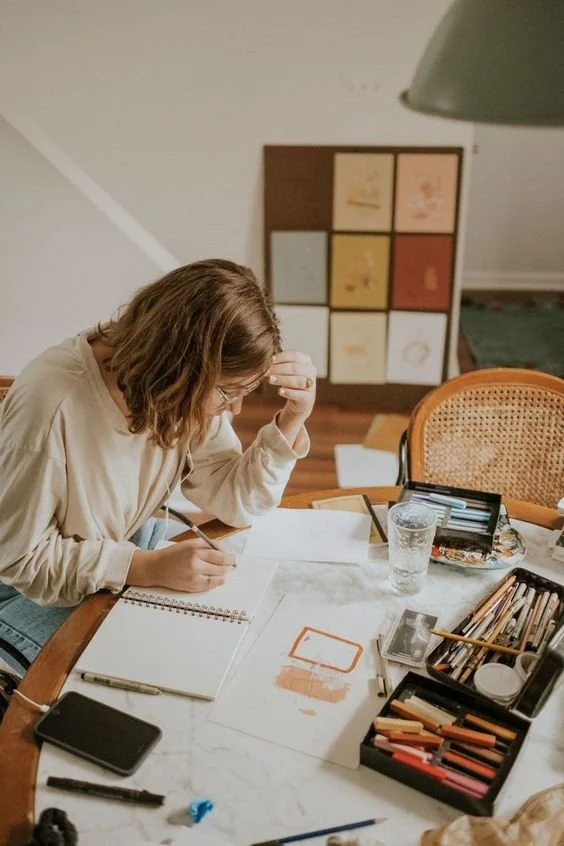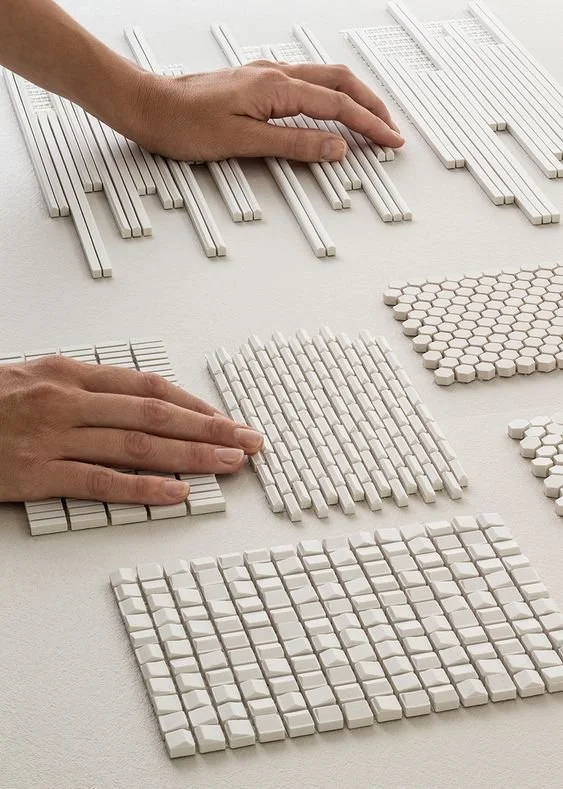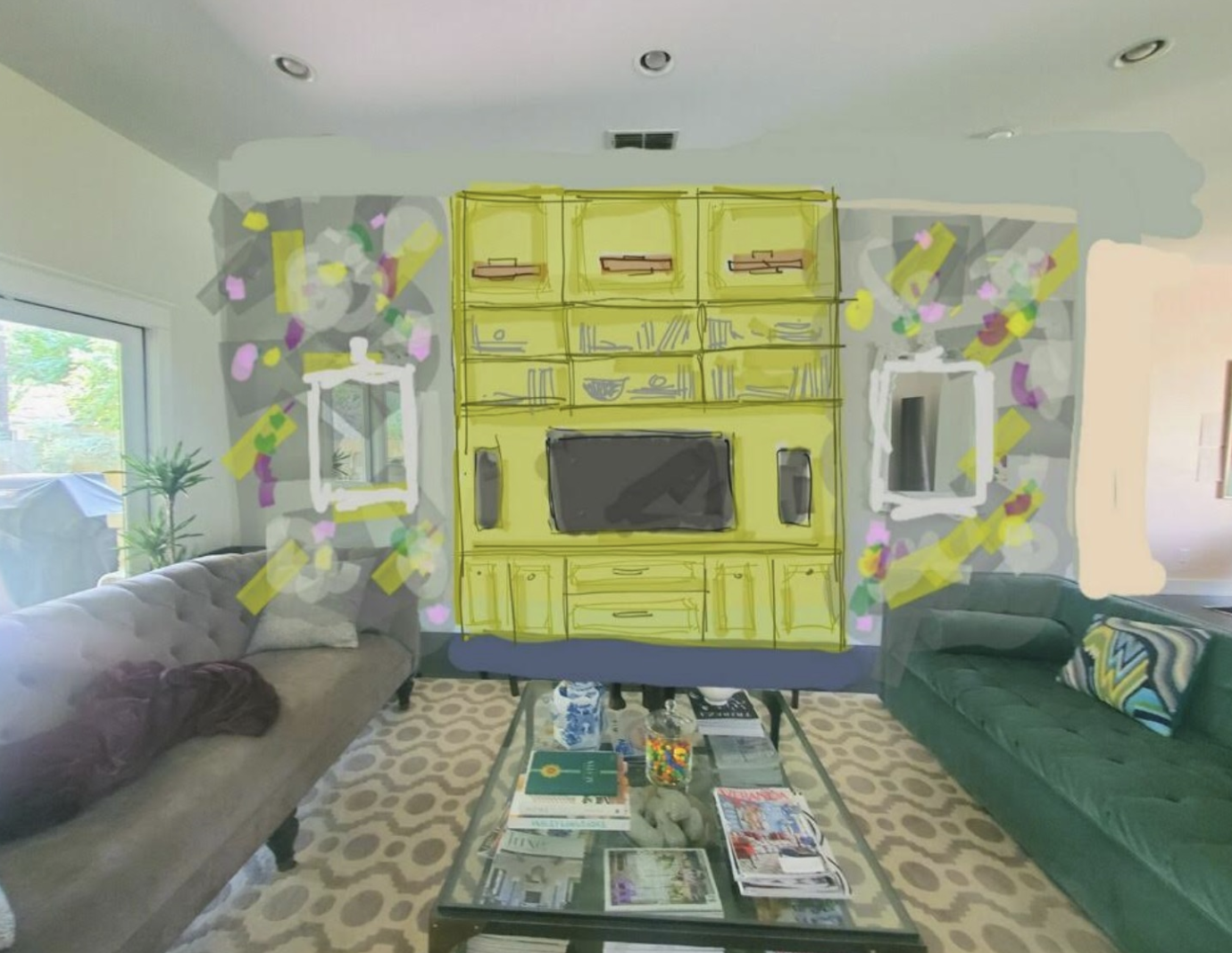phase 2
design development
After the foundation of the design plan has been established and the mood of the space decided, we move to the design development phase. In this second phase, the design becomes real though floor-plans, material sourcing, technical drawings, and beginning relationships with builders and architects who will join alongside our team to bring your project to life.
deliverables:
Final floor plans
Visit furniture + material showrooms to experience the selections in person
Final furniture, finishes, plumbing, and lighting selections
Technical elevations for contracting estimates
3D sketches + computer renderings to visualize space
Interview contractors + select which team’s bid will be best suited to do work for you
final floor plansfinal material palettesselecting materialsdesigning the details to be built + coordinating with specialistsfurniture selectionstechnical elevations for contractor reference3D visuals for client spacial understanding












